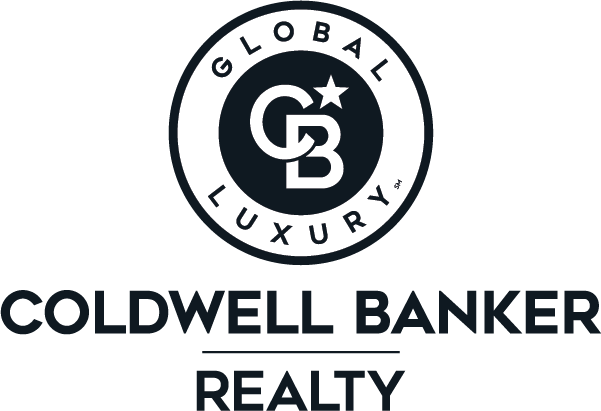


Sold
Listing Courtesy of: MLS PIN / Coldwell Banker Realty / Katayoun "Kathy" Bayat
745 Boston Post Rd Weston, MA 02493
Sold on 03/15/2023
$1,450,000 (USD)
MLS #:
73028131
73028131
Taxes
$13,821(2022)
$13,821(2022)
Lot Size
1.51 acres
1.51 acres
Type
Single-Family Home
Single-Family Home
Year Built
1940
1940
Style
Colonial
Colonial
County
Middlesex County
Middlesex County
Listed By
Katayoun "Kathy" Bayat, Coldwell Banker Realty
Bought with
Jon Kumin
Jon Kumin
Source
MLS PIN
Last checked Nov 30 2025 at 11:24 PM GMT+0000
MLS PIN
Last checked Nov 30 2025 at 11:24 PM GMT+0000
Bathroom Details
Interior Features
- Range
- Refrigerator
- Dryer
- Washer
- Dishwasher
- Microwave
- Disposal
- Freezer
- Utility Connections for Gas Range
- Oven
- Wine Refrigerator
- Home Office
- Utility Connections for Gas Oven
- Laundry: In Basement
- Game Room
- Range Hood
Kitchen
- Countertops - Stone/Granite/Solid
- Dining Area
- Recessed Lighting
- Stainless Steel Appliances
- Pantry
- Wine Chiller
- Gas Stove
- Window(s) - Bay/Bow/Box
- Remodeled
- Peninsula
- Cabinets - Upgraded
- Lighting - Overhead
- Kitchen Island
- Flooring - Hardwood
- Country Kitchen
- Wet Bar
Lot Information
- Wooded
- Easements
- Corner Lot
Property Features
- Fireplace: Living Room
- Fireplace: Master Bedroom
- Fireplace: 2
- Foundation: Stone
Heating and Cooling
- Forced Air
- Natural Gas
- Window Unit(s)
- Central Air
Basement Information
- Partially Finished
- Interior Entry
Flooring
- Hardwood
- Flooring - Hardwood
Exterior Features
- Roof: Shingle
Utility Information
- Utilities: For Gas Range, For Gas Oven
- Sewer: Private Sewer
School Information
- Elementary School: Field
- Middle School: Weston Middle
- High School: Weston High
Garage
- Garage
Parking
- Paved Drive
- Paved
- Detached
- Shared Driveway
- Total: 4
Living Area
- 3,407 sqft
Listing Price History
Date
Event
Price
% Change
$ (+/-)
Aug 22, 2022
Listed
$1,475,000
-
-
Disclaimer: The property listing data and information, or the Images, set forth herein wereprovided to MLS Property Information Network, Inc. from third party sources, including sellers, lessors, landlords and public records, and were compiled by MLS Property Information Network, Inc. The property listing data and information, and the Images, are for the personal, non commercial use of consumers having a good faith interest in purchasing, leasing or renting listed properties of the type displayed to them and may not be used for any purpose other than to identify prospective properties which such consumers may have a good faith interest in purchasing, leasing or renting. MLS Property Information Network, Inc. and its subscribers disclaim any and all representations and warranties as to the accuracy of the property listing data and information, or as to the accuracy of any of the Images, set forth herein. © 2025 MLS Property Information Network, Inc.. 11/30/25 15:24

Description