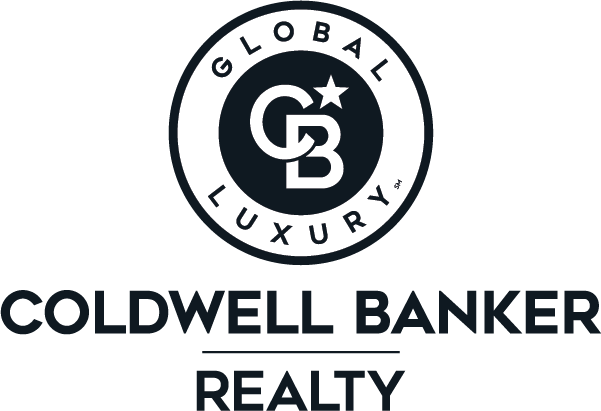


Sold
Listing Courtesy of: MLS PIN / Rooney Real Estate, LLC / Jackie Rooney Team
406 E 3rd St 1 South Boston, MA 02127
Sold on 05/08/2020
$875,000 (USD)
MLS #:
72579829
72579829
Taxes
$4,872(2019)
$4,872(2019)
Lot Size
1,594 SQFT
1,594 SQFT
Type
Condo
Condo
Building Name
1
1
Year Built
2003
2003
Style
Rowhouse
Rowhouse
County
Suffolk County
Suffolk County
Listed By
Jackie Rooney Team, Rooney Real Estate, LLC
Bought with
Jon Kumin, William Raveis R.E. And Home Services
Jon Kumin, William Raveis R.E. And Home Services
Source
MLS PIN
Last checked Nov 30 2025 at 11:24 PM GMT+0000
MLS PIN
Last checked Nov 30 2025 at 11:24 PM GMT+0000
Bathroom Details
Interior Features
- Appliances: Wall Oven
- Appliances: Dishwasher
- Appliances: Microwave
- Appliances: Refrigerator
- Appliances: Range
- Appliances: Disposal
- Appliances: Washer
- Appliances: Dryer
- Appliances: Freezer
Community Information
- Yes
Property Features
- Fireplace: 1
Heating and Cooling
- Forced Air
- Central Air
Homeowners Association Information
- Dues: $380
Flooring
- Wood
Exterior Features
- Roof: Rubber
Utility Information
- Utilities: Water: City/Town Water, Utility Connection: for Gas Range, Electric: 100 Amps
- Sewer: City/Town Sewer
Garage
- Attached
Listing Price History
Date
Event
Price
% Change
$ (+/-)
Nov 19, 2019
Price Changed
$899,000
-3%
-$30,000
Oct 15, 2019
Listed
$929,000
-
-
Disclaimer: The property listing data and information, or the Images, set forth herein wereprovided to MLS Property Information Network, Inc. from third party sources, including sellers, lessors, landlords and public records, and were compiled by MLS Property Information Network, Inc. The property listing data and information, and the Images, are for the personal, non commercial use of consumers having a good faith interest in purchasing, leasing or renting listed properties of the type displayed to them and may not be used for any purpose other than to identify prospective properties which such consumers may have a good faith interest in purchasing, leasing or renting. MLS Property Information Network, Inc. and its subscribers disclaim any and all representations and warranties as to the accuracy of the property listing data and information, or as to the accuracy of any of the Images, set forth herein. © 2025 MLS Property Information Network, Inc.. 11/30/25 15:24

Description