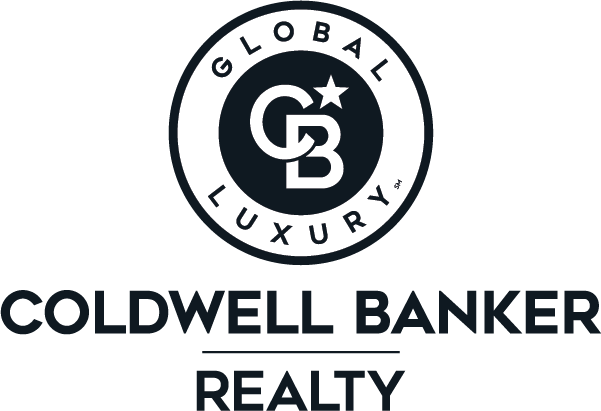


Listing Courtesy of: MLS PIN / Coldwell Banker Realty / Saleh "Jon" Kumin
15 Anna Pl Holliston, MA 01746
Rented (23 Days)
$6,500 (USD)
MLS #:
73194160
73194160
Type
Rental
Rental
County
Middlesex County
Middlesex County
Listed By
Saleh "Jon" Kumin, Coldwell Banker Realty
Bought with
Elizabeth Lindsey
Elizabeth Lindsey
Source
MLS PIN
Last checked Oct 17 2025 at 7:57 AM GMT+0000
MLS PIN
Last checked Oct 17 2025 at 7:57 AM GMT+0000
Bathroom Details
Interior Features
- Range - Energy Star
- Oven - Energy Star
- Rangetop - Energy Star
- Laundry: In Unit
- Home Office
- Laundry: Flooring - Stone/Ceramic Tile
- Laundry: Second Floor
- Energy Star Qualified Refrigerator
- Energy Star Qualified Dryer
- Energy Star Qualified Dishwasher
- Energy Star Qualified Washer
- Cooktop
- Bonus Room
- Bathroom - Full
- Study
- Closet - Walk-In
- Bathroom - Tiled With Shower Stall
- 3/4 Bath
- Countertops - Upgraded
- Bathroom - Tiled With Tub & Shower
- Double Vanity
Kitchen
- Countertops - Stone/Granite/Solid
- Recessed Lighting
- Stainless Steel Appliances
- Gas Stove
- Cabinets - Upgraded
- Kitchen Island
- Countertops - Upgraded
- Flooring - Hardwood
- Lighting - Pendant
- Open Floorplan
Property Features
- Fireplace: 1
Heating and Cooling
- Central
Flooring
- Hardwood
- Flooring - Hardwood
- Flooring - Wall to Wall Carpet
- Flooring - Stone/Ceramic Tile
Garage
- Garage
Parking
- Total: 4
Living Area
- 5,826 sqft
Disclaimer: The property listing data and information, or the Images, set forth herein wereprovided to MLS Property Information Network, Inc. from third party sources, including sellers, lessors, landlords and public records, and were compiled by MLS Property Information Network, Inc. The property listing data and information, and the Images, are for the personal, non commercial use of consumers having a good faith interest in purchasing, leasing or renting listed properties of the type displayed to them and may not be used for any purpose other than to identify prospective properties which such consumers may have a good faith interest in purchasing, leasing or renting. MLS Property Information Network, Inc. and its subscribers disclaim any and all representations and warranties as to the accuracy of the property listing data and information, or as to the accuracy of any of the Images, set forth herein. © 2025 MLS Property Information Network, Inc.. 10/17/25 00:57

Description