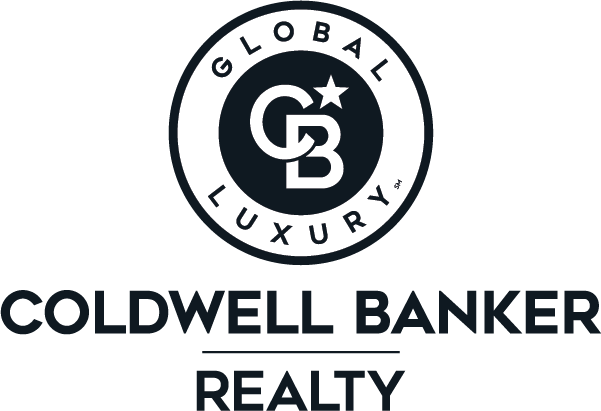


Sold
Listing Courtesy of: MLS PIN / Coldwell Banker Realty / Saleh "Jon" Kumin
2 Harley Ln Foxboro, MA 02035
Sold on 04/04/2025
$1,000,000 (USD)
MLS #:
73347461
73347461
Taxes
$10,329(2025)
$10,329(2025)
Lot Size
0.92 acres
0.92 acres
Type
Single-Family Home
Single-Family Home
Year Built
1993
1993
Style
Colonial
Colonial
County
Norfolk County
Norfolk County
Listed By
Saleh "Jon" Kumin, Coldwell Banker Realty
Bought with
Jennifer Barsamian
Jennifer Barsamian
Source
MLS PIN
Last checked Nov 30 2025 at 11:24 PM GMT+0000
MLS PIN
Last checked Nov 30 2025 at 11:24 PM GMT+0000
Bathroom Details
Interior Features
- Walk-Up Attic
- Range
- Refrigerator
- Dryer
- Washer
- Dishwasher
- Slider
- Disposal
- Freezer
- Internet Available - Broadband
- Sun Room
- Laundry: Electric Dryer Hookup
- Laundry: Washer Hookup
- Laundry: First Floor
- Electric Water Heater
- Windows: Insulated Windows
- Laundry: Main Level
- High Speed Internet
- Closet/Cabinets - Custom Built
- Vaulted Ceiling(s)
- Windows: Skylight(s)
Kitchen
- Countertops - Upgraded
- Dining Area
- Stainless Steel Appliances
- Pantry
- Flooring - Stone/Ceramic Tile
- Breakfast Bar / Nook
- Window(s) - Bay/Bow/Box
- Remodeled
- Lighting - Overhead
- Open Floorplan
Lot Information
- Wooded
Property Features
- Fireplace: 1
- Fireplace: Wood / Coal / Pellet Stove
- Foundation: Concrete Perimeter
Heating and Cooling
- Natural Gas
- Baseboard
- Ductless
Basement Information
- Full
- Partially Finished
- Finished
Flooring
- Wood
- Tile
- Hardwood
- Vinyl / Vct
- Flooring - Vinyl
Exterior Features
- Roof: Shingle
Utility Information
- Utilities: Water: Public, For Electric Dryer, For Electric Range, For Electric Oven
- Sewer: Private Sewer
- Energy: Thermostat
Garage
- Attached Garage
Parking
- Off Street
- Paved Drive
- Paved
- Total: 4
- Attached
- Garage Door Opener
Living Area
- 2,510 sqft
Listing Price History
Date
Event
Price
% Change
$ (+/-)
Mar 19, 2025
Listed
$990,000
-
-
Disclaimer: The property listing data and information, or the Images, set forth herein wereprovided to MLS Property Information Network, Inc. from third party sources, including sellers, lessors, landlords and public records, and were compiled by MLS Property Information Network, Inc. The property listing data and information, and the Images, are for the personal, non commercial use of consumers having a good faith interest in purchasing, leasing or renting listed properties of the type displayed to them and may not be used for any purpose other than to identify prospective properties which such consumers may have a good faith interest in purchasing, leasing or renting. MLS Property Information Network, Inc. and its subscribers disclaim any and all representations and warranties as to the accuracy of the property listing data and information, or as to the accuracy of any of the Images, set forth herein. © 2025 MLS Property Information Network, Inc.. 11/30/25 15:24

Description